e-learning centre on sustainable development
CASE STUDIES IN SUSTAINABILITY
Building
The Bahá'í Centre of Learning for
Tasmania
A Model of Sustainable Design
from 15th IEF Conference 2011

Architect Stuart Hall has designed a remarkable building in Hobart, Tasmania, Australia, noted for its aesthetic beauty and sustainable design.
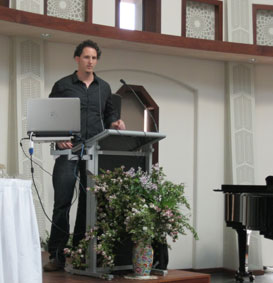
The Bahá'í Centre of Learning is an educational institution reflecting the aspirations of the Bahá'í Faith to actively foster and contribute to the development of a peaceful and sustainable world community.
Established for the use of the people of Tasmania, the Centre is positioned on the historic site of the Hobart Railway Station which connected Tasmanians throughout the state. Befitting this historical location and its overarching aspirations for the future, the Centre has incorporated symbolic references to unity and sustainability in its design and construction. It includes a domed main auditorium, a domed Tranquillity Room, smaller meeting rooms, and spaces conducive to contemplation and repose, with a reading room, library and scenic bay window seats. It provides a self-sustaining facility that will last for many generations, and will also be substantially recyclable in the future.
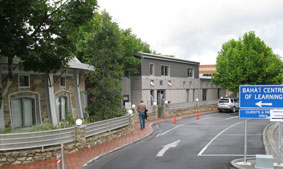 .
. 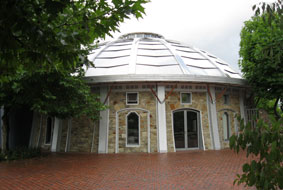 .
. 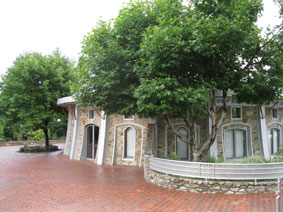
The BCL has a domed central auditorium with two radiating wings of
meeting rooms and offices around a central courtyard
Commitment to the minimization of its carbon footprint, the challenges of working with and sourcing state-of-the-art materials, and the complexity of its unique roof and wall geometry, extended the construction schedule from 18 months to 3 1/2 years. It was opened on 4 June 2009 in the presence of the governor (video of opening ceremony at http://justin.tv/tasbcl/b/258948952). The range of materials sourced include a low-toxic structural glue imported from Germany which was the first use of its kind in Australia.
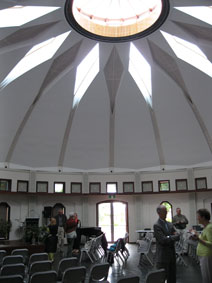 .
. 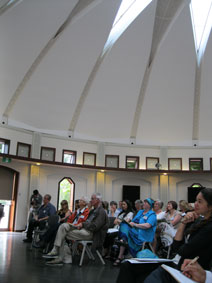 .
. 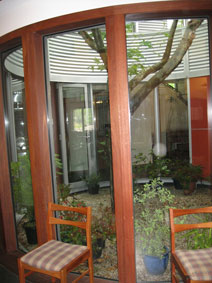
The building uses ecological materials and natural lighting; a
central atrium preserves a tree on the property
The kite-shaped double-glazed skylights in the dome provide natural lighting to the main auditorium, and the central lantern is filled with Nanogel (a lightweight thermal insulator developed by NASA). The dome design integrates both passive and active control systems for regulating the internal temperature and allows warm air at the top of the dome to circulate to lower and cooler areas through a heat stratification system. In the event of over-heating vents in the dome open up and warm air is vented upwards through natural convection. The extensive insulation, double-glazed windows and polished concrete floor provide for passive solar heating, minimal heat loss and reduction in traffic noise.
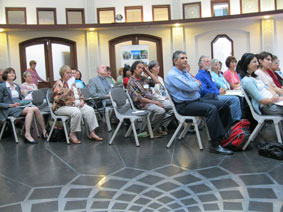 .
. 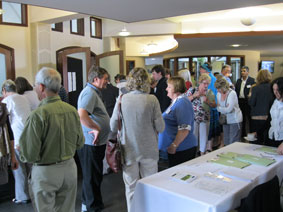 .
. 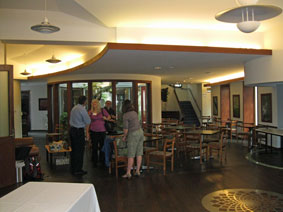
The International Environment Forum 15th Conference in 2011, main
auditorium and lobby with a popular public coffee shop
Seen from below, the 9 points of the crowning dome converge towards its centre, expressing the concept of a single unifying connection. Contributing to the strength and beauty of the crown, they also reflect the aim of the Centre to bring people together regardless of differences of opinion, thoughts, beliefs, religion, or culture. The logo of the Centre continues the theme of unity and connectedness. It is reproduced in stainless steel encased in the naturally-polished black concrete floors of the Auditorium and Tranquillity Room, and in the foyer jarrah boards.
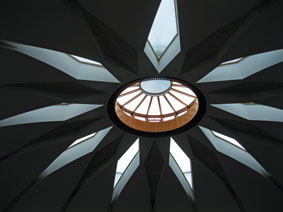 .
. 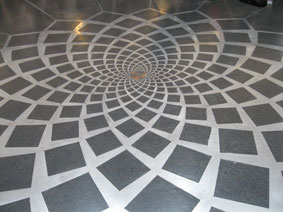 .
. 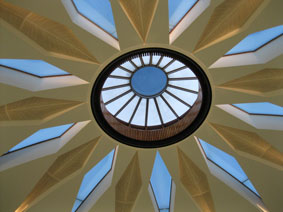
There are beautiful designs in the dome and the flooring
This construction also incorporates principles of advanced energy efficiency. Air-tight construction minimizes heat loss while insulation of 600mm in the roof and 200mm in the walls is entirely recycled newspaper. Energy efficient lighting systems and electrical fixtures complement the natural light which enters through numerous tall windows. Solar panels are planned to reduce further the need for other sources of energy.
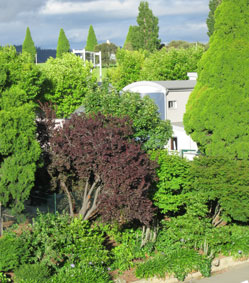 .
. 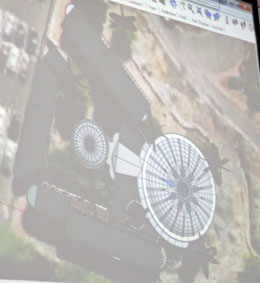 .
. 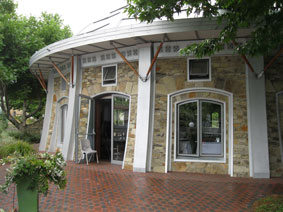
There is landscaping with native Tasmanian plants; architect's
aerial view of the BCL, which is surrounded by green space
The majority of timber used is either recycled or plantation grown. Trees were not removed from the original building site. A London plane tree in the middle of the site was encapsulated in the foyer and now springs from the central atrium allowing light and ventilation while filtering the noises of the city. The landscaping uses native Tasmanian flora. Materials used, such as stone, stainless steel, aluminium and timber, were in as close to their natural state as possible. All interior surfaces have been finished with natural paints sourced from organically-grown plant-based oils and mineral pigments, while fabric for the window seats uses natural materials and dyes.
To meet future demands for water, 50,000L capacity tanks have been installed below-ground to collect and store rain from the roofs filtered through Enviroflow gutters.

